1088 Ch. du Lac Connelly, Saint-Hippolyte, QC J8A2B6 $330,000
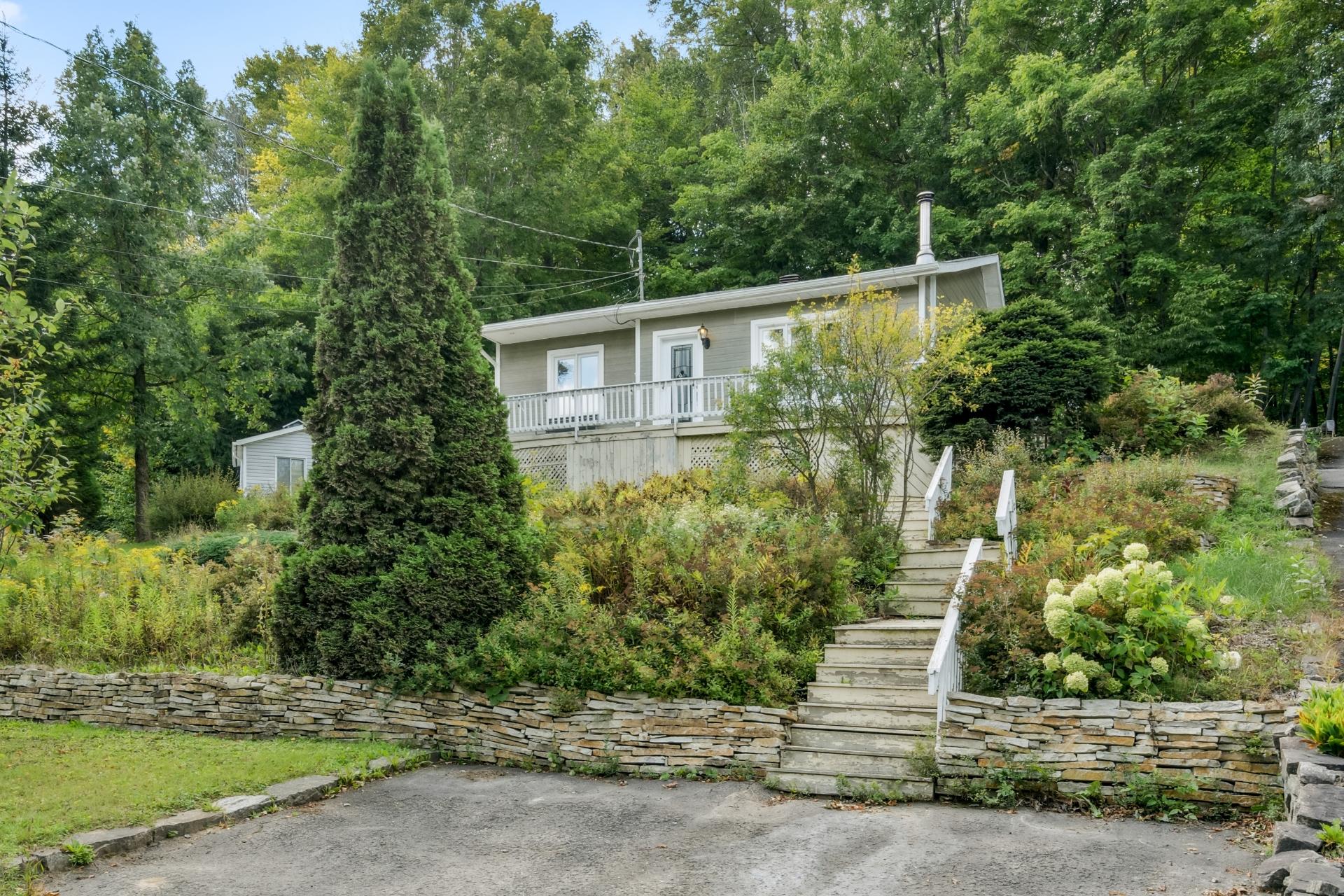
Frontage
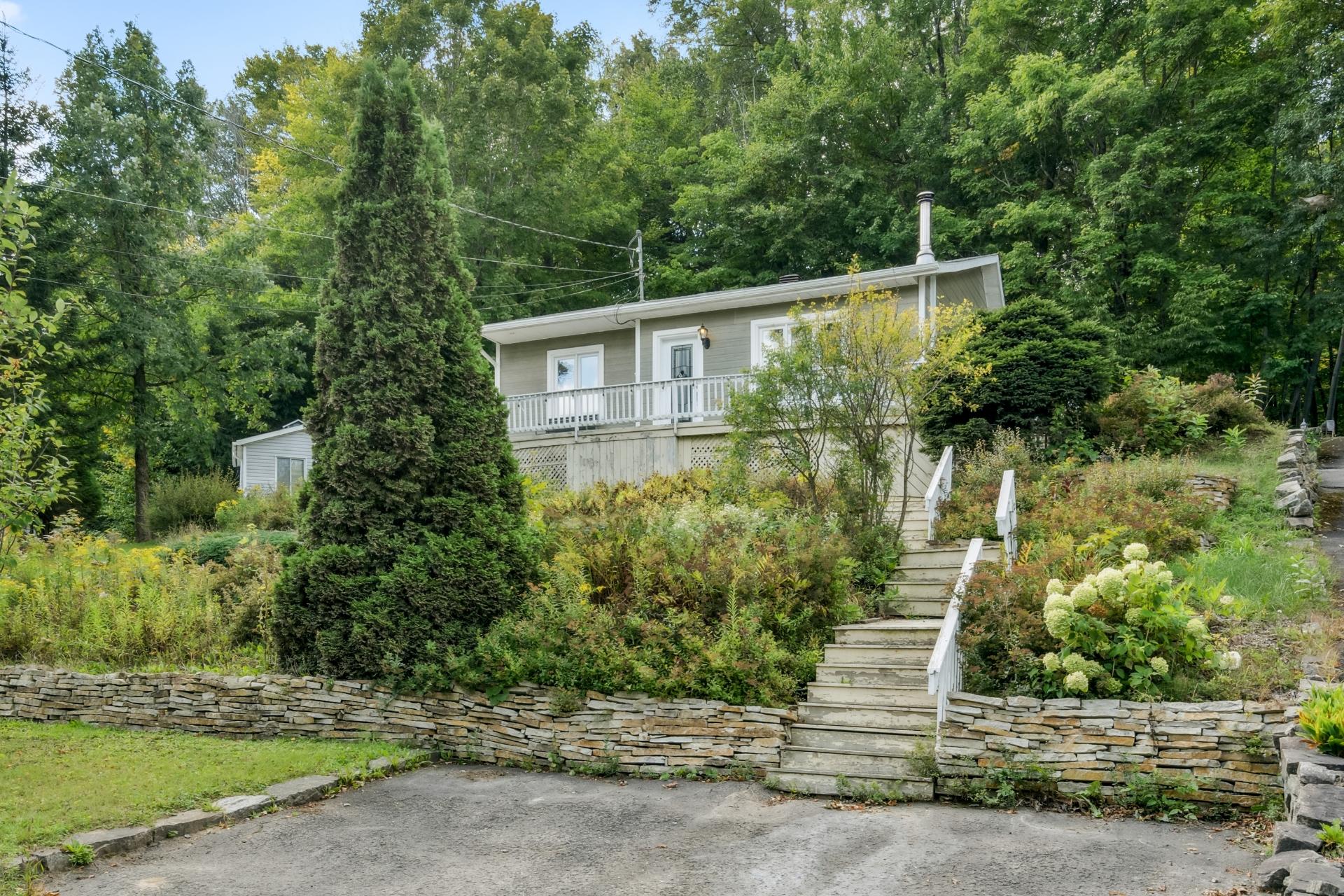
Frontage
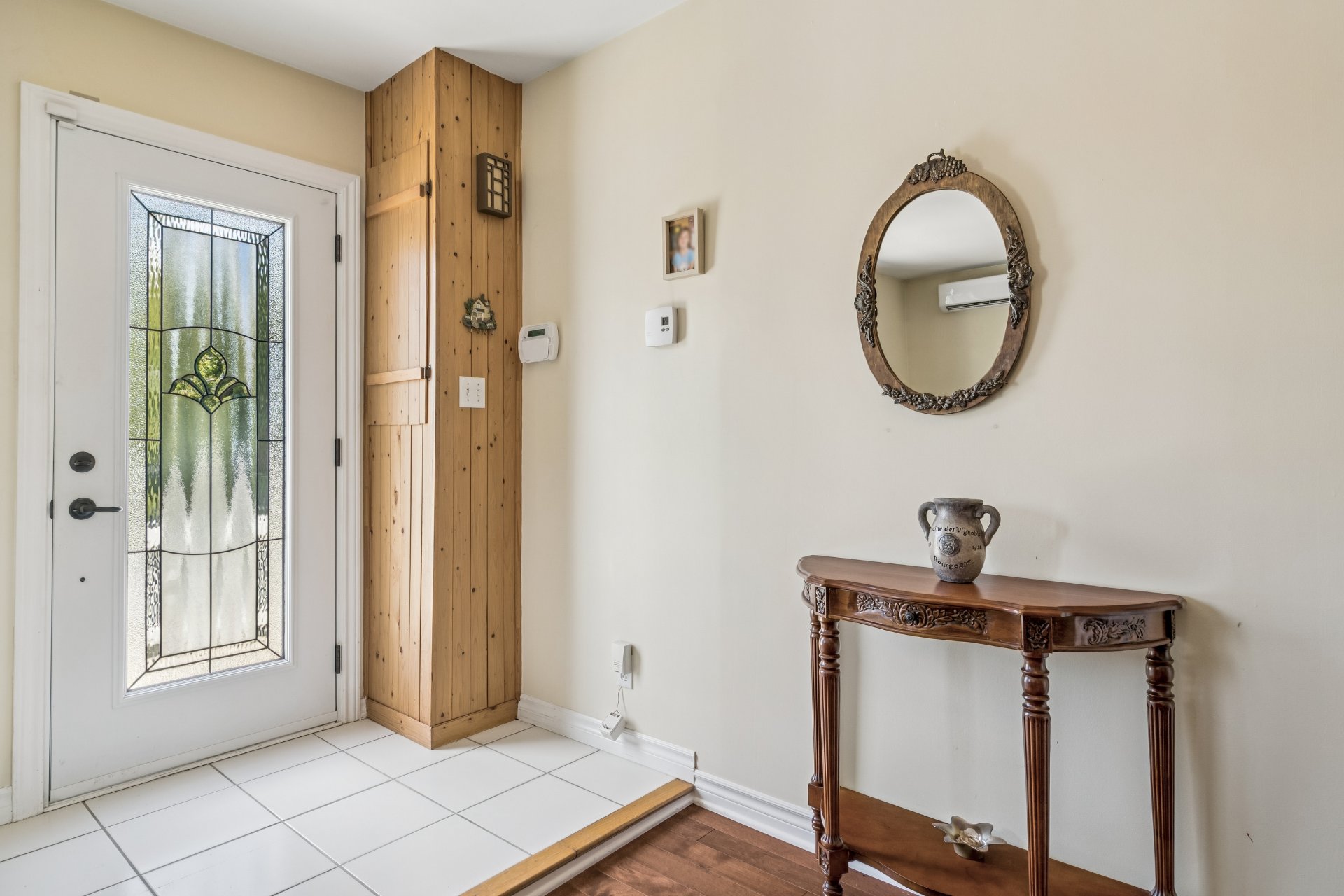
Other
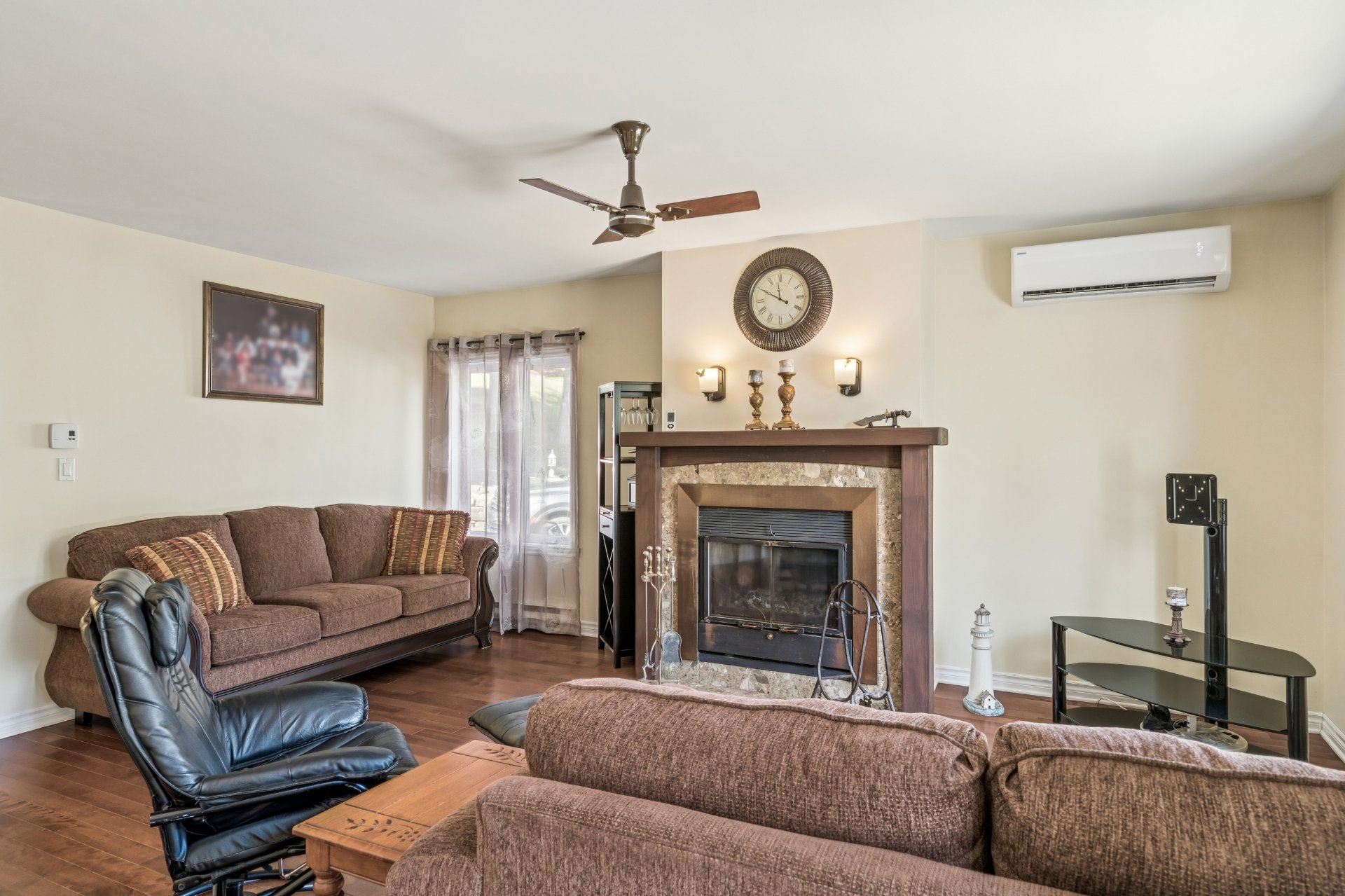
Living room
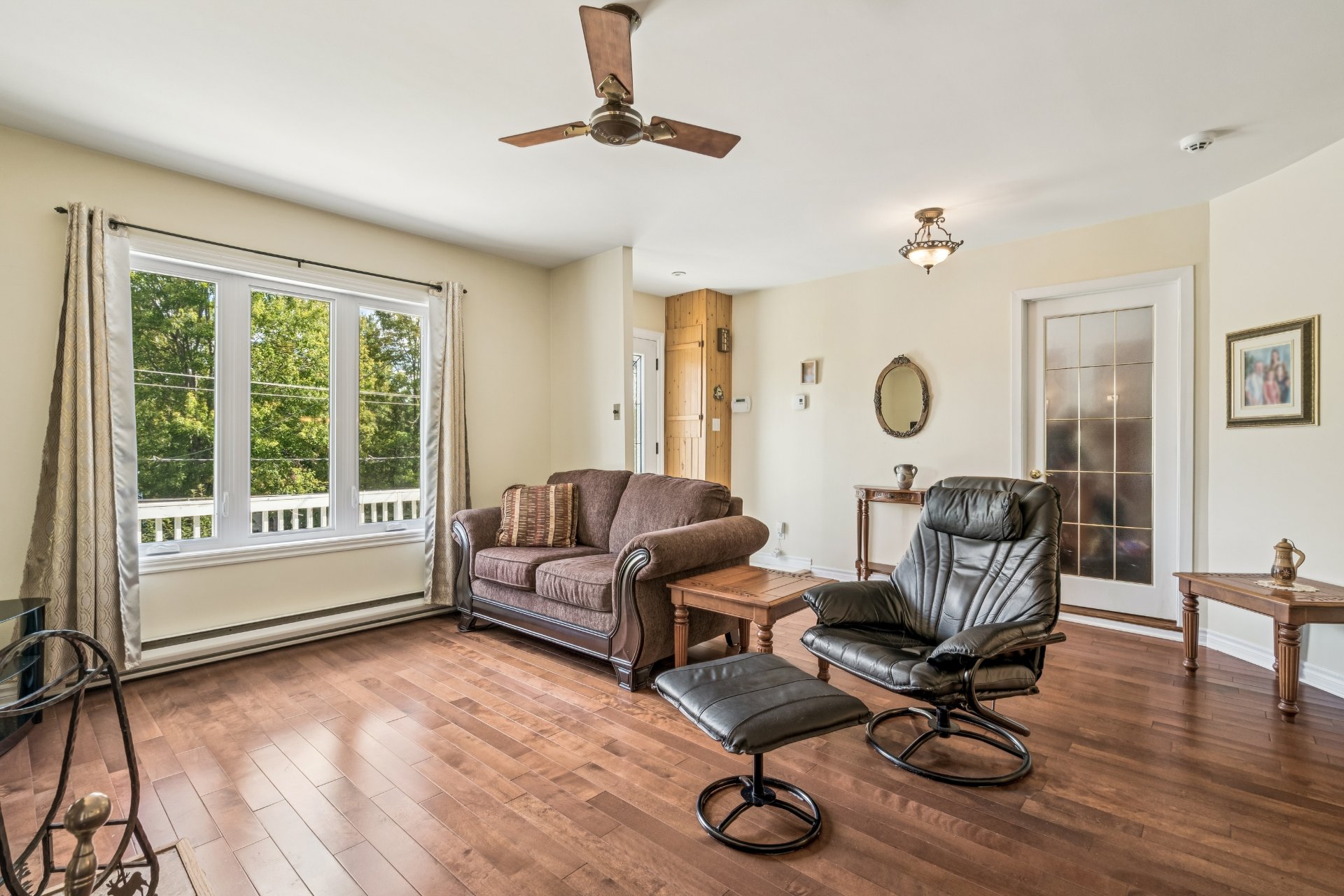
Living room
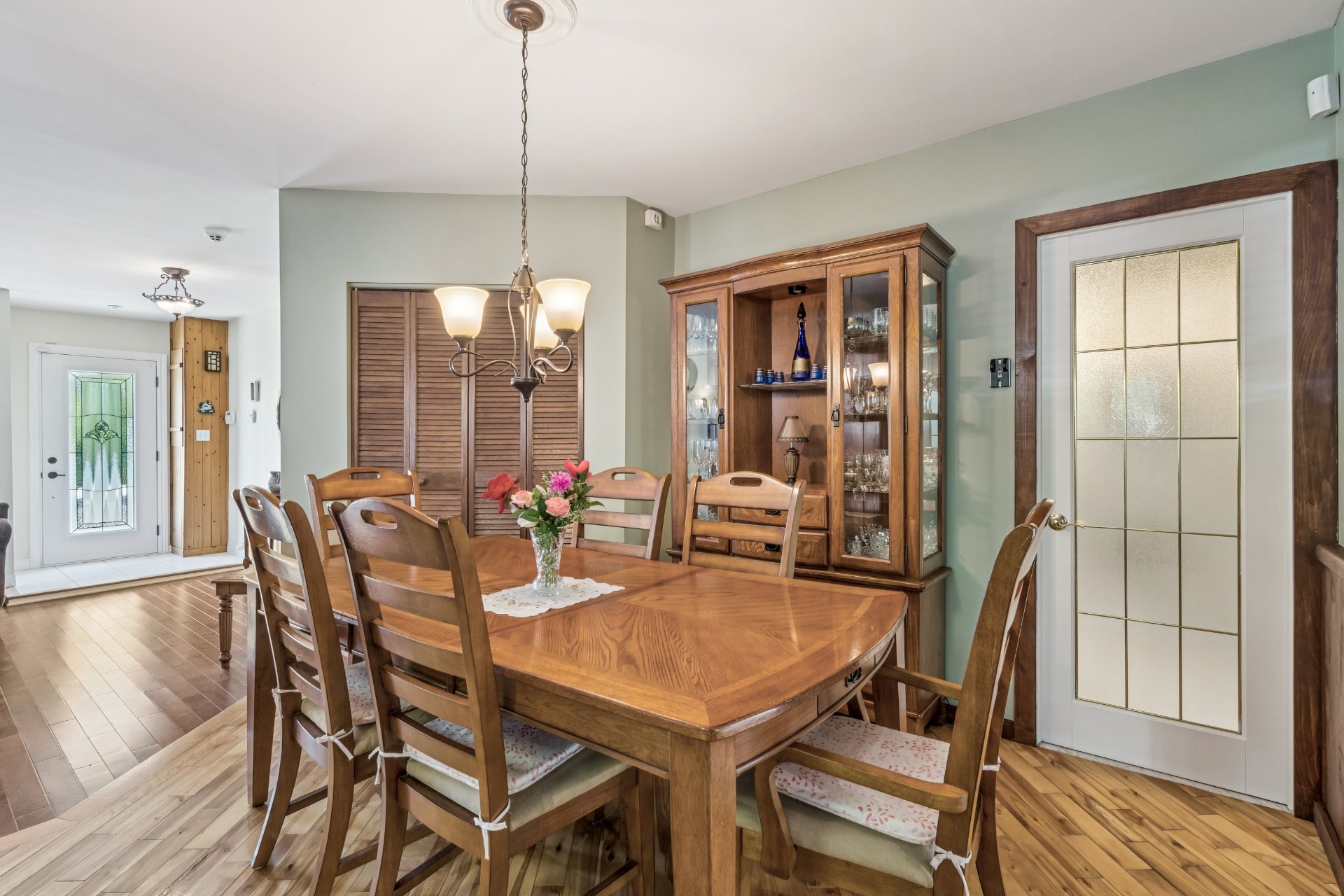
Dining room
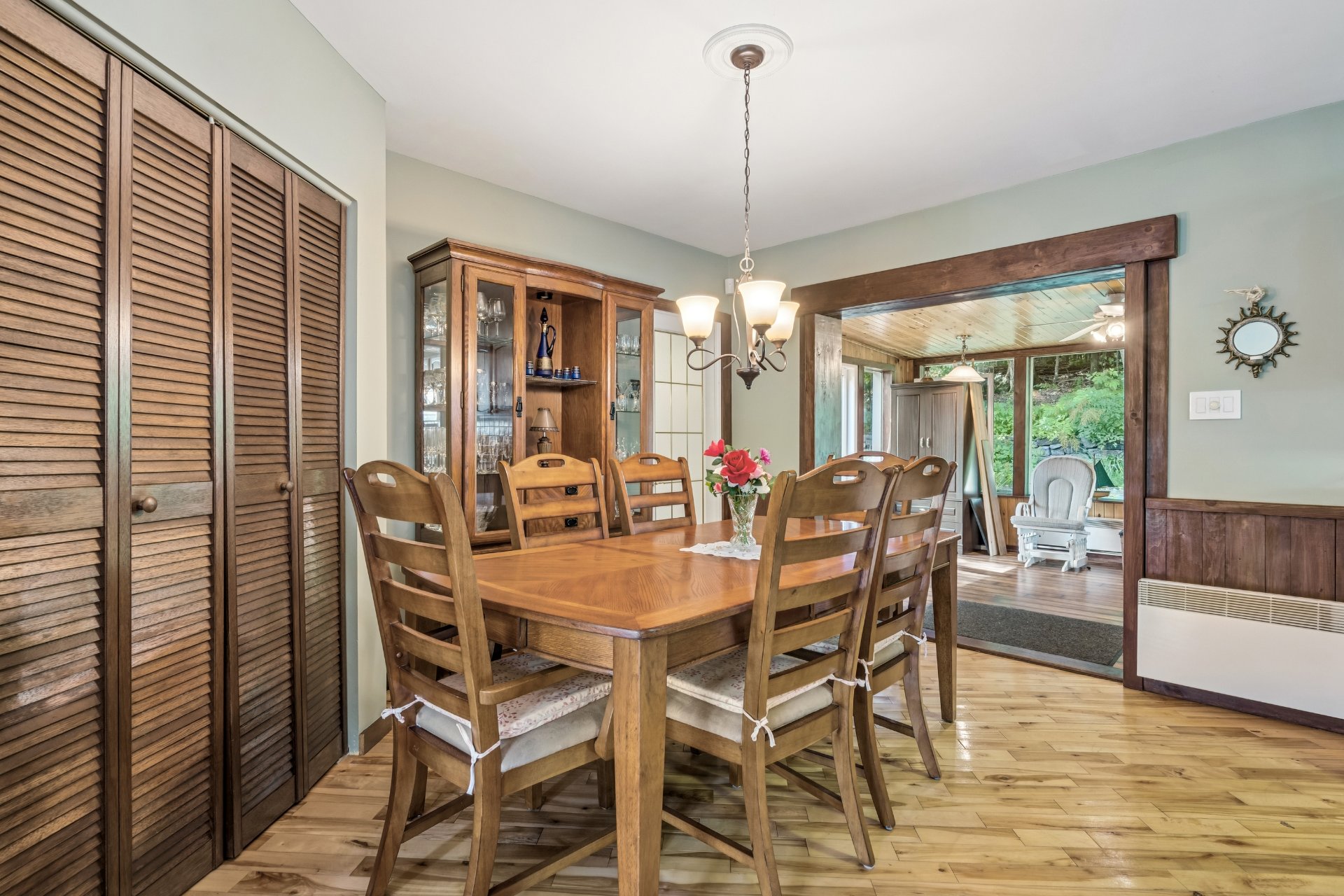
Dining room
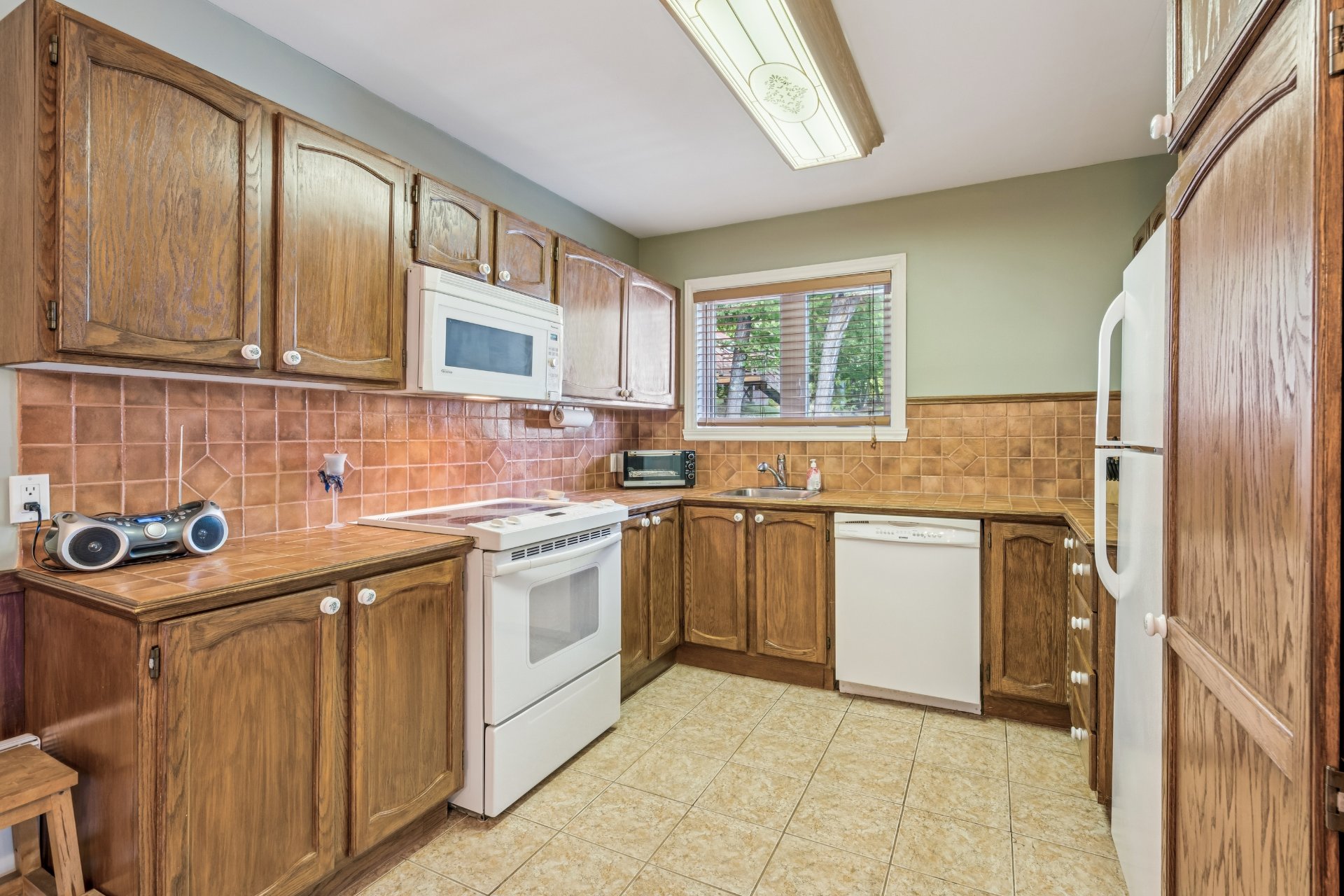
Kitchen
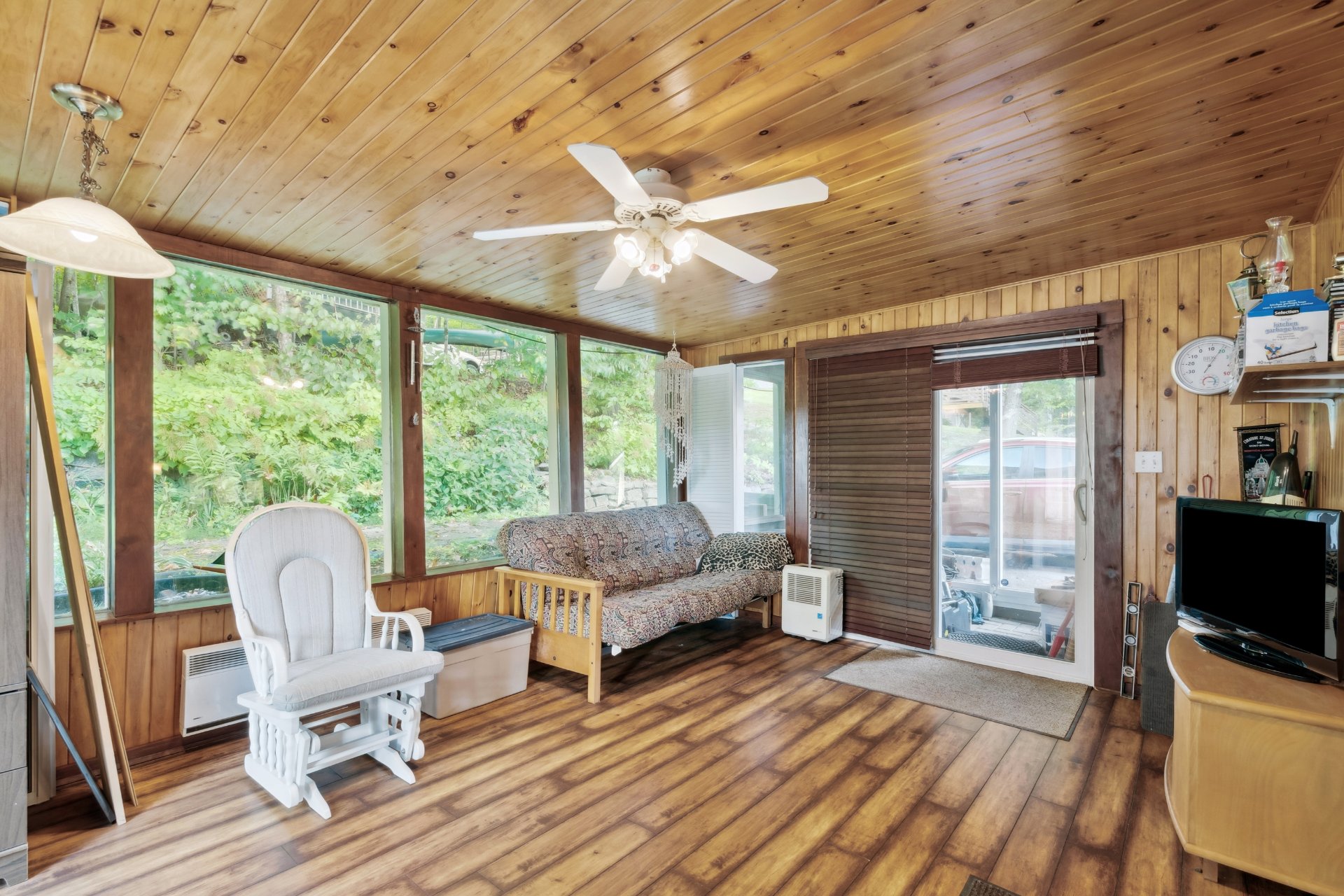
Other
|
|
Sold
Description
Charming bungalow with lake access. Perfect as a four-season cottage or peaceful retirement home. Features one bedroom with the option to convert the four-season sunroom into a second bedroom. Bright living room with fireplace, hardwood floors and a functional kitchen. Large private lot with deck and storage shed. Roof, siding and windows all redone recently. Move-in ready !
This charming bungalow is located just steps from the lake,
offering water access and a peaceful setting. Perfect as a
four-season cottage or a retirement home, it combines
comfort, brightness and simplicity.
Inside, you'll find well-kept hardwood floors, a bright
living room with fireplace, a welcoming dining area and a
functional kitchen. The master bedroom is spacious, and the
insulated four-season sunroom can easily be converted into
a second bedroom if needed, adding flexibility to the home.
Outside, the large lot offers privacy and plenty of space
to create your own retreat. The wide deck is perfect for
gatherings, and a storage shed adds convenience. With the
roof, siding and windows all redone recently, this home is
move-in ready and waiting for its next chapter.
Proximity :
This charming bungalow enjoys an ideal location, close to
all essential services. You'll find a grocery store,
pharmacy, clinic, hospital, convenience stores, highway
access, and several restaurants within easy reach, making
daily life both practical and enjoyable. Everything you
need is just minutes away, offering a perfect combination
of comfort, convenience, and quality of life.
offering water access and a peaceful setting. Perfect as a
four-season cottage or a retirement home, it combines
comfort, brightness and simplicity.
Inside, you'll find well-kept hardwood floors, a bright
living room with fireplace, a welcoming dining area and a
functional kitchen. The master bedroom is spacious, and the
insulated four-season sunroom can easily be converted into
a second bedroom if needed, adding flexibility to the home.
Outside, the large lot offers privacy and plenty of space
to create your own retreat. The wide deck is perfect for
gatherings, and a storage shed adds convenience. With the
roof, siding and windows all redone recently, this home is
move-in ready and waiting for its next chapter.
Proximity :
This charming bungalow enjoys an ideal location, close to
all essential services. You'll find a grocery store,
pharmacy, clinic, hospital, convenience stores, highway
access, and several restaurants within easy reach, making
daily life both practical and enjoyable. Everything you
need is just minutes away, offering a perfect combination
of comfort, convenience, and quality of life.
Inclusions: Stove and microwave included without warranty, temporary electrical hookup, snow blower.
Exclusions : Refrigerator
| BUILDING | |
|---|---|
| Type | Bungalow |
| Style | Detached |
| Dimensions | 12.94x12.68 M |
| Lot Size | 816 MC |
| EXPENSES | |
|---|---|
| Municipal Taxes (2025) | $ 1575 / year |
| School taxes (2025) | $ 178 / year |
|
ROOM DETAILS |
|||
|---|---|---|---|
| Room | Dimensions | Level | Flooring |
| Other | 5.3 x 4.3 P | Ground Floor | Wood |
| Living room | 18.5 x 18.3 P | Ground Floor | Wood |
| Primary bedroom | 10.10 x 15.2 P | Ground Floor | Wood |
| Bathroom | 6.1 x 11.7 P | Ground Floor | Ceramic tiles |
| Dining room | 10.11 x 12.5 P | Ground Floor | Wood |
| Kitchen | 10.1 x 9.7 P | Ground Floor | Ceramic tiles |
| Family room | 16.2 x 11.11 P | Ground Floor | Floating floor |
| Other | 39.7 x 8.8 P | Ground Floor | Wood |
| Other | 16.1 x 23.0 P | Ground Floor | Wood |
|
CHARACTERISTICS |
|
|---|---|
| Bathroom / Washroom | Adjoining to primary bedroom |
| Proximity | Alpine skiing, Bicycle path, Elementary school, Golf, Highway, Hospital, Park - green area |
| Water supply | Artesian well |
| Driveway | Asphalt |
| Roofing | Asphalt shingles |
| Equipment available | Central vacuum cleaner system installation, Wall-mounted heat pump |
| Foundation | Concrete block, Other |
| Window type | Crank handle |
| Basement | Crawl space |
| Heating system | Electric baseboard units |
| Heating energy | Electricity |
| Parking | Outdoor |
| Sewage system | Purification field, Septic tank |
| Windows | PVC |
| Zoning | Residential |
| Siding | Vinyl |
| View | Water |
| Cupboard | Wood |
| Hearth stove | Wood fireplace |
| Distinctive features | Wooded lot: hardwood trees |